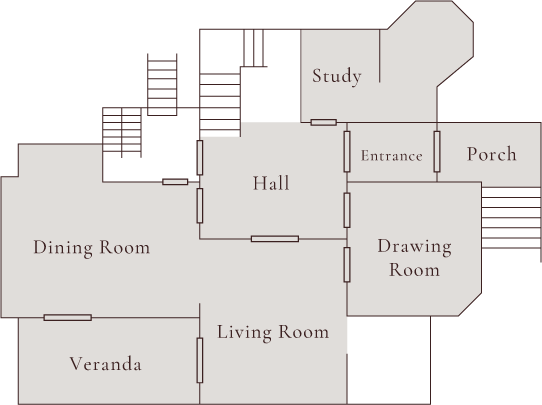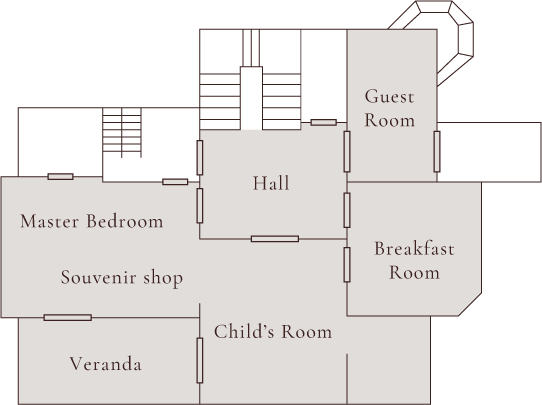
About Rhine House (Former Drew ell House)
This building owner, Josephine Rose Drewell, was born in France in 1857. She came to Japan in 1871 (Meiji 4). She remarried Mr. Drewell in 1882 (Meiji 15). Rhine House was built in 1915 (Taisho 4). Mrs. Drewell had lived in this house until she passed away in 1920 (Taisho 9). In 1978 (Showa 53), Kobe City purchased Rhine House and repaired it to open to the public as an information center of the district. At the same time, Kobe City made a public appeal for a nickname of the house. Then the house was named Rhine House. There are two reasons why the name, Rhine House, was chosen. One reason is that the last foreigner resident Mr. Oberlein who lived in this house was German. In his native country Germany, the famous river the Rhine flows its country. Another reason is the external siding walls of the house. The siding has a straight-line beauty. ”Rhine” and ”line” are the same pronunciation in Japanese.
Since 2017(Heisei 29), Rhine house had been demolished and rebuilt for earthquake-resistant measures and preservation repairs. Rhine House was reopened after the repairs in 2019(Heisei 31).
Architectural Highlights of Rhine House
Introduction of Rhine House
1, a two-story wooden house
2, external walls adopted wood siding painted with oil-based paint
3, a south-faced balcony
4, bay windows on the east and west sides of the house
5, cornice
6, louvered doors and windows
These features are called the Kobe Style that was popular in the 1880’s. Rhine House was built in this style in 1915. This L-shaped house consists of the main building (the owner’s living space) and another building (the servants’ living space) connected to the main building on the north-east side. In the main building, there were a drawing room, a living room and a dining room on the first floor and bedrooms on the second floor at that time.
라인의 관 (구 드레웰 저택) 개요
건축주는 1857년 프랑스에서 태어난 J.R.드레웰 부인. 1871년(메이지 4년)에 일본에 왔고, 1882년(메이지 15년)에 드레웰씨와 재혼. 라인의 관이 지어진 것은 1915년 (다이쇼 4년), 드레웰 부인이 58세 일 때로, 1920년 (다이쇼 9년) 사망할 때까지 이곳 에서 생활했습니다.
1978년 (쇼와 53년), 고베시가 구입하여 일반공개를 위한 공사를 진행, 지구내의 안내센터로서 정비했습니다. 이 때 시민들로부터 애칭을 모집, 전주인인 호버라인씨의 고국인 독일의 라인강과, 벽면 사이딩의 아름다운직선 미에서「라인의 관」 이라고 지어지게 되었습니다.
2017년(헤이세이 29년)부터 전체 해제에 의한 내진 대책·보존 수리 공사를 실시한 후, 2019년(헤이세이 31년) 4월에 리뉴얼 오픈했습니다.
건축의볼거리
이 건물은 다이쇼 시대 초기의 건축이지만, 목조 2층 외벽널 오일 페인트칠로
개방된 베란다, 베이 윈도, 처마 몰딩, 맹창 등 메이지 시대의 이른바 고베의 서양식 건축물 양식을 그대로 계승했습니다. 건물은 안재와 바깥채로 되어 있으며, 안채는 마당 중앙의 대부분에 남향으로 세워지고, 1층의 개방된 베란다는 그 특징을 잘 남기고 있습니다. 베이 윈도는 동쪽에 하나, 서쪽에 두 개가 있으며, 1층은 응접실, 거실, 식당, 2층은 침실이 배치되었습니다.
莱因馆(旧德莱威而宅邸)
建筑物的主人J.R.德莱威尔夫人干1857年出生于法国。1871年(明治4年)来曰,1882年(明治15年)与德莱威尔再婚。莱茵馆是于1915年(大正 4年),德莱威尔夫人58岁的时候建造的。一直到她1920年(大正9年)去世 都在此馆内生活。
1978年(昭和53年)神户市购买了此馆进行了一般公幵前的装修,并干 同年把此地整备用来作为地区指南中心。当时向市民征集爱称,因为原主人 奥巴莱茵氏的故乡德国莱茵河以及墙壁上条板的直线美,此处被命名为莱茵之馆。
自2017年(平成29〉起通过全部拆除实施了抗震措施及保存修复工程,自2019年(平成31)4月起重新幵业。
建筑的亮点
该建筑为大正时代早期的建筑,木制2层楼侧面喷涂了油性涂料,露天阳台、飘窗、檐板、遮雨窗等,完全继承了明治时代所谓的神户的西式建筑风 格。建筑由主屋和次屋构成,主屋几乎位于庭院中间朝南而建,1楼的露天阳台的特点得到充分保留。飘窗在东侧有1处,在西侧有2处,1楼由接待室、客厅、餐厅构成,2楼为起居室。
萊因館(舊德萊威爾宅邸)
建築物的主人J.R.德萊威爾夫人于1857年出生于法國。1871年(明治4年)來日,1882年(明治15年)與德萊威爾再婚。萊茵館是于1915年(大正4年),德萊威爾夫人58歲的時候建造的。一直到她1920年(大正9年)去世都在此館內生活。
1978年(昭和53年)神戶市購買了此館進行了一般公開前的裝修,并于同年把此地整備用來作爲地區指南的中心。當時向市民徵集愛稱,因爲原主人奧巴萊茵氏的故鄉德國萊茵河以及墻壁上條板的直綫美,此處被命名為萊茵之館。
自2017年(平成29)起透過全部拆除實施了抗震措施及保存修復工程, 自2019年(平成30 4月起重新開業。
建築的亮點
該建築為大正時代早期的建築,木製2層樓側面噴塗了油性塗料,露天陽臺、飄窗、簷板、遮雨窗等,完全繼承了明治時代所謂的神戶的西式建築風格。建築由主屋和次屋構成,主屋幾乎位於庭院中間朝南而建,1樓的露天陽臺的特點得到充分保留。飄窗在東側有1處,在西側有2處,1樓由接待室、客廳、餐廳構成,2樓為起居室。
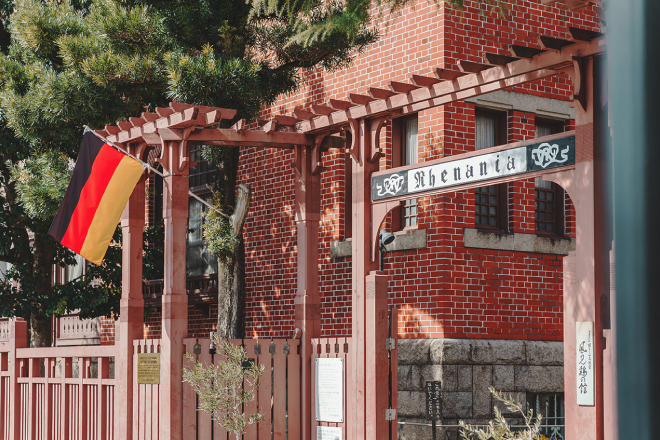
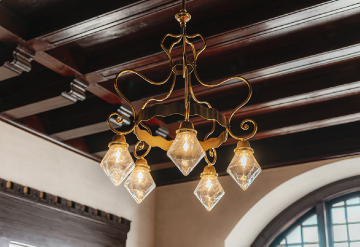
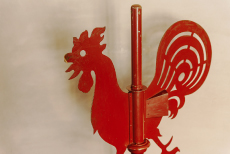
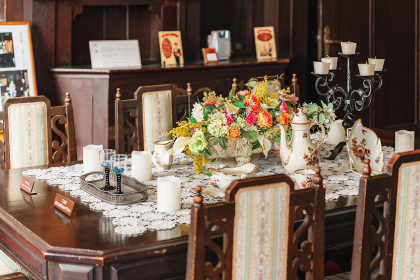
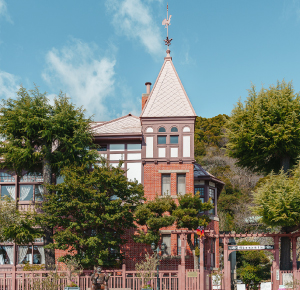
| Structure 구조규모 構造規模 構造規模 |
two-story wooden, hipped roof, pantile roofing Floor Space: First floor 21 1.00㎡Second floor 204.35㎡
목조 2층, 우진각 구조, 걸침기와
木制2层楼、庑殿顶、波形瓦屋顶
木製2層樓、廡殿頂、波形瓦屋頂
|
|---|---|
| Owner 소유자 所有者 所有者 |
Kobe city
고베시
神戶市
神戶市
|
|
1.21. l980(Showa 55) Kobe City authorized as Traditional Historic Building
6.1 .2016(Heisei 28) Kobe City authorized as Important Buildings for the Formation of Landscapes 쇼와 55년 1월 21일 고베시 인정 전통적 건조물로 인정
헤이세이 28년 6월 1일 경관 형성 중요 건축물로 지정 1980年1月21日 被认证为神户市认证传统建筑
2016年6月1日 被指定为景观重要建筑 1980年1月21日 被認證為神戶市認證傳統建築
2016年6月1日 被指定為景觀重要建築 |
